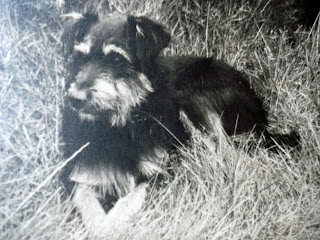
At last, the work on the barn floor is under way. Harvey J and Ollie oversee the builders as 'the bloody JCB man' takes bucket after bucket of hard-core inside (there were 3 more men and a flattening machine inside).
Maybe in two years time the boys will be sleeping there, so I'm very pleased that they've seen the very beginning of the work. I'm now suddenly looking forward to starting work on the interior.
Downstairs will be one large open space with a long table and benches to seat about 20, a very modern simple 'cuisine', and a spectacular sweeping staircase (yet to be designed).
Upstairs..... well we'll think about that later, but it will definitely have a big 'wet-room', and probably one or two bedrooms.
This is what it looked like at the end of the day. We now have to wait until the end of the holidays when (if we're lucky) they'll return to lay the metalwork and actual concrete. It's a start, at least!










It was 37 degrees C here yesterday... I actually felt sorry for the builders; they must have been gasping. Lady Magnon kept them supplied with cold water; they needed it!
ReplyDeleteWow that's hot - but at least you got the job done - looking forward to seeing the next stages. I bet the boys loved watching all that big machinery.
ReplyDeleteThey looks so cute holding their hands.;)
ReplyDeleteGood luck with the work and have a great weekend, despite the heat.
xoxo
Until the builders come back you could open the barn for dressage ...
ReplyDeleteIs the staircase to be of Busby Berkeley design?
;-)
Yes, but of the sort than a rank-amateur could build!
DeleteThat top photo of the boys has a sort of 'Midwich Cuckoos' look about it, as if they know something you don't.
ReplyDeleteI love how the boys are holding hands x
ReplyDeleteYou take such wonderful pictures of your boys.
ReplyDeleteThe barn is a beauty.
What an exciting project. Are you using an architect or designing it yourself? (Love the colours of the boys clothes in the top photo.)
ReplyDeleteAll my own design. In many ways it designs itself, we're just after open space and simplicity. Summer living.
DeleteWhen it's finished Cro, may I come and live there? I long for a space like that!
ReplyDeleteWe were quite surprised by how big it looked too; it should look huge when the concrete goes down.
DeleteI bet they were wishing they could drive the digger. Lovely barn - and gorgeous boys.
ReplyDeleteVery exciting, and i, too, love the photo of the boys. That's a painting.
ReplyDeleteLove the bright colours you're picking out on the photos of the lads.
ReplyDeleteYour building brings the idea of a "barn" to a whole new level. Beautiful.
ReplyDeleteit's HUGE!
ReplyDelete'tis a great idea for summer living space and entertaining with that great table. I'm thinking dancing, live musicians, late summer nights under the sky.
ReplyDeleteThe photo is spectacular.
We envisage all that, Tara!
Deletenow this is something I will look forward to hearing reports on. I love watching things being built and designed. What a grand room that will be!
ReplyDeleteOooh Exciting happenings at Chez Cro!
ReplyDeleteyes it's amazing how it can take a couple of thousand pounds and a few weeks work just to get something ready to 'start work'!
ReplyDelete